Your Design Journal entries for this module should highlight:
- the design alternatives that you modeled and tested
- the results of the analyses and how they influenced your thinking about how to move forward
Use text , images, web links, movies... Whatever media works best to express your ideas!
Images of Your 3 Design Proposals
Proposal 1
Proposal 2
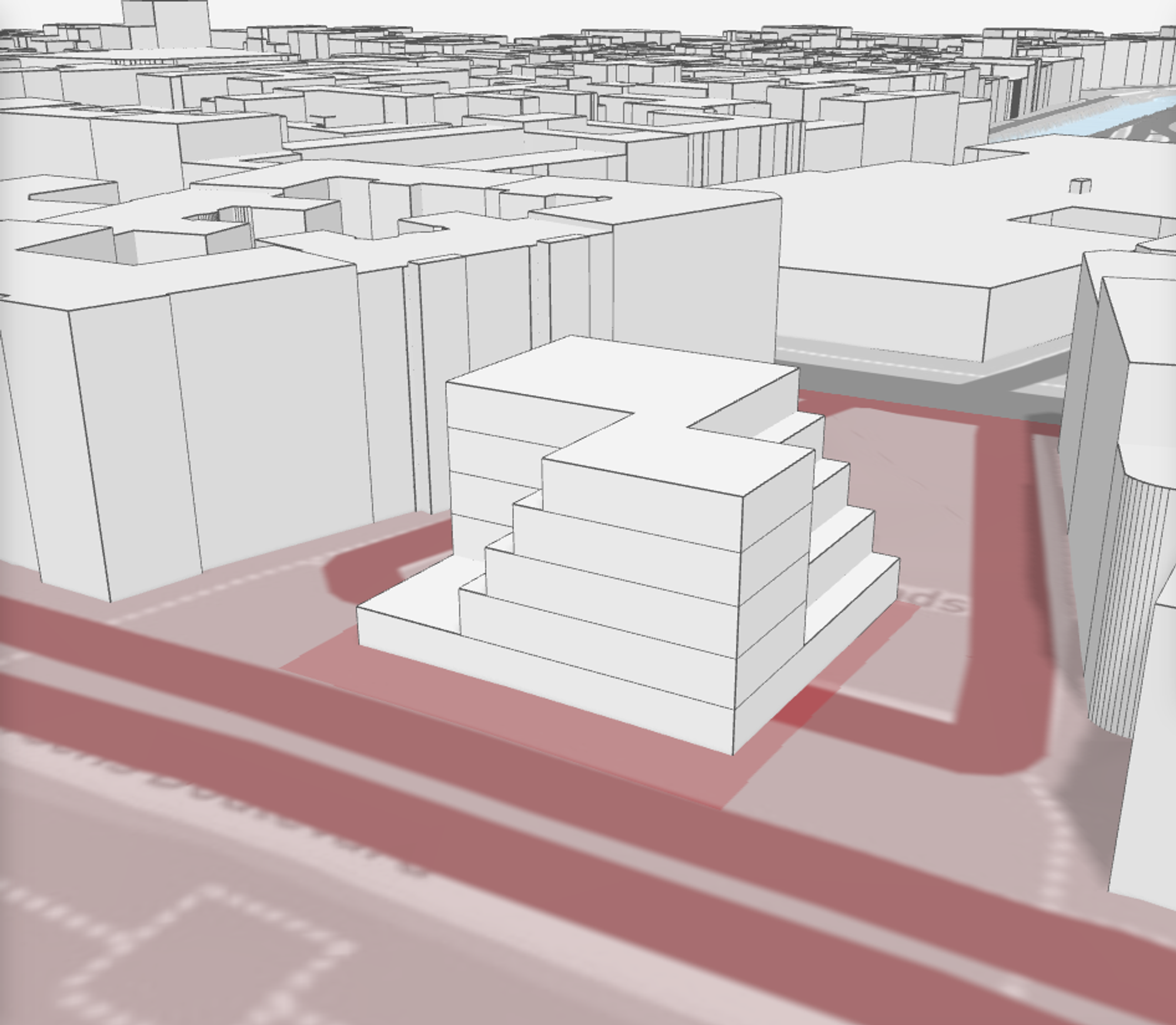
Proposal 3
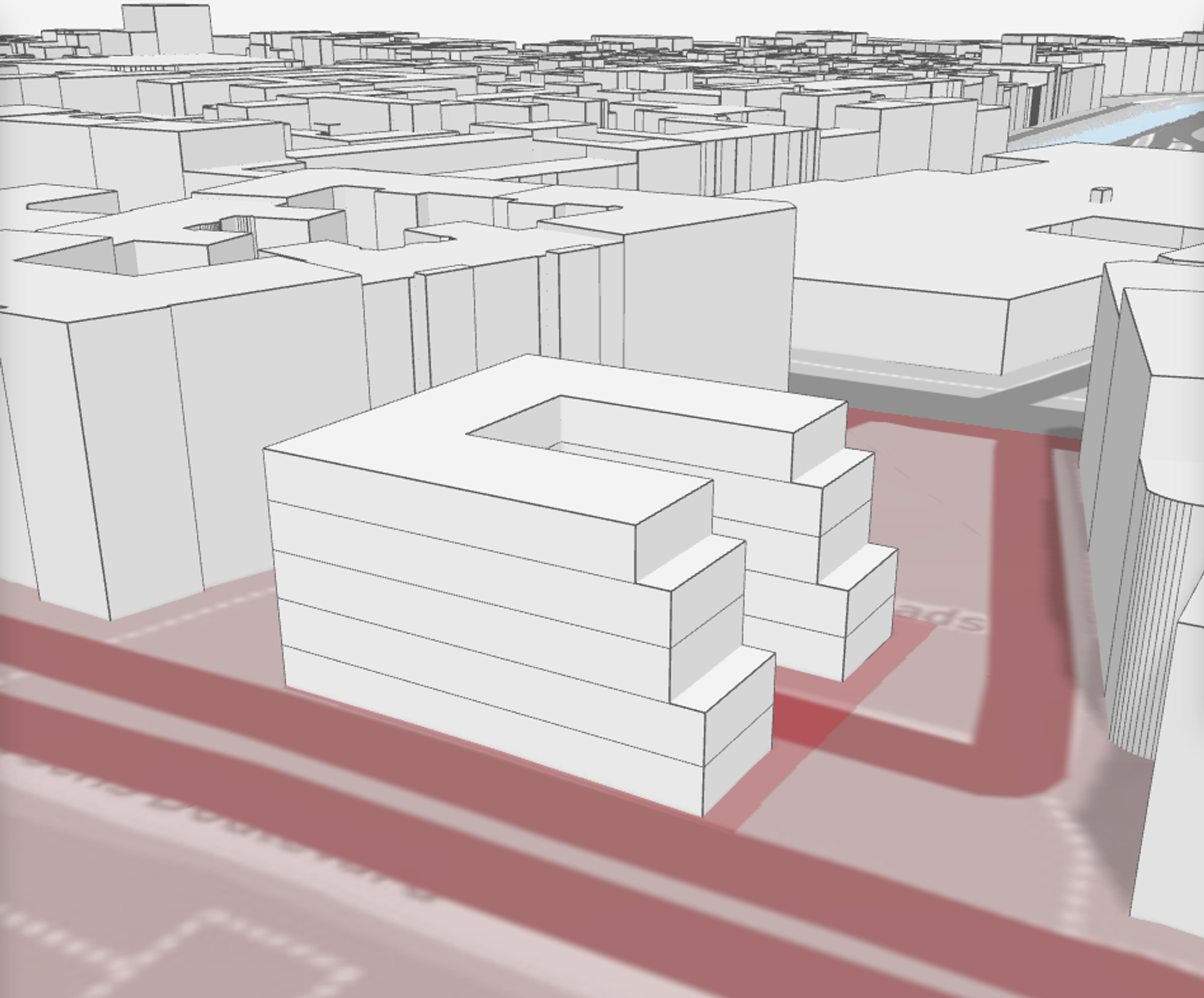
Side-By-Side Comparisons of Your Analysis Results
Sun Hours
March 21
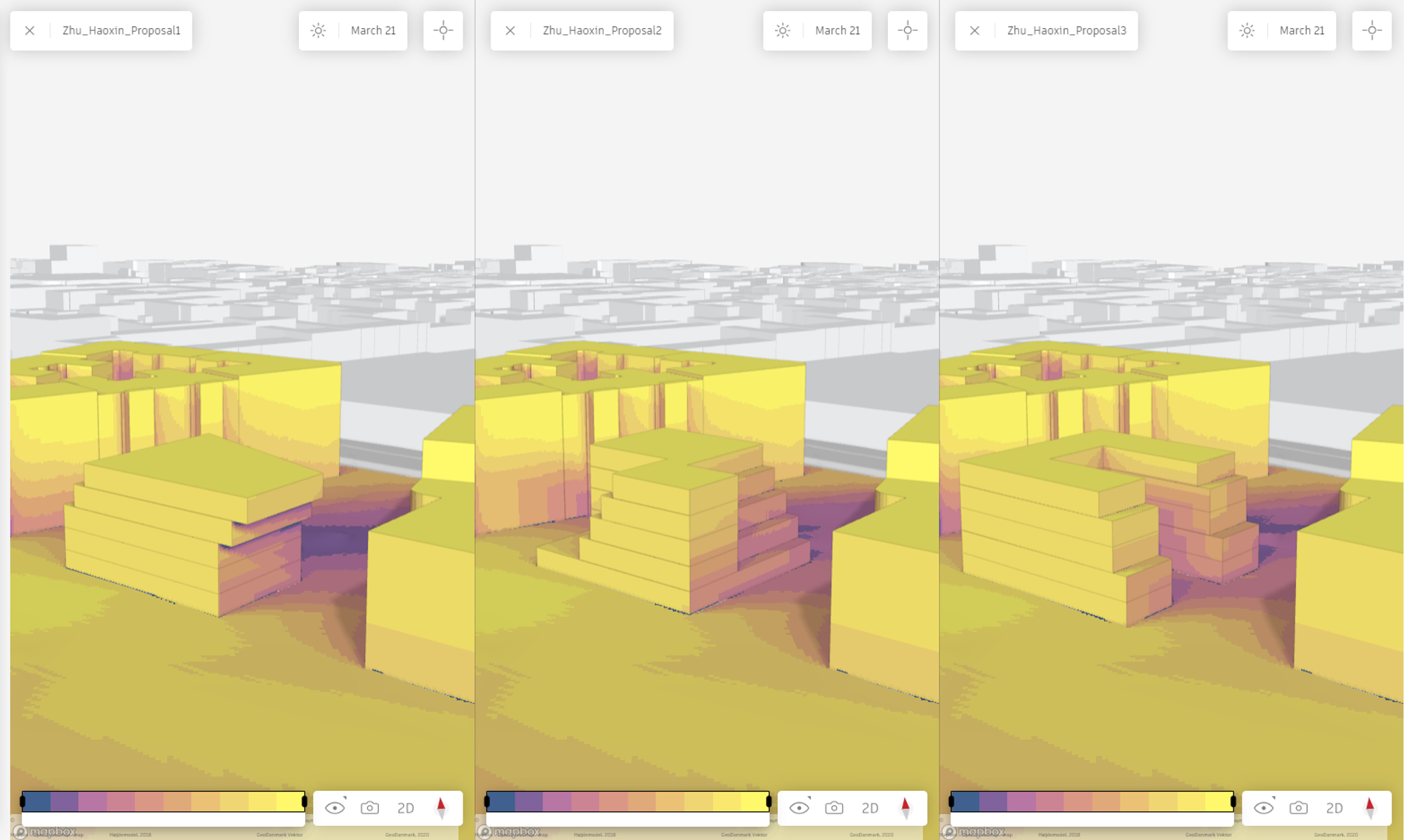
Sep 21
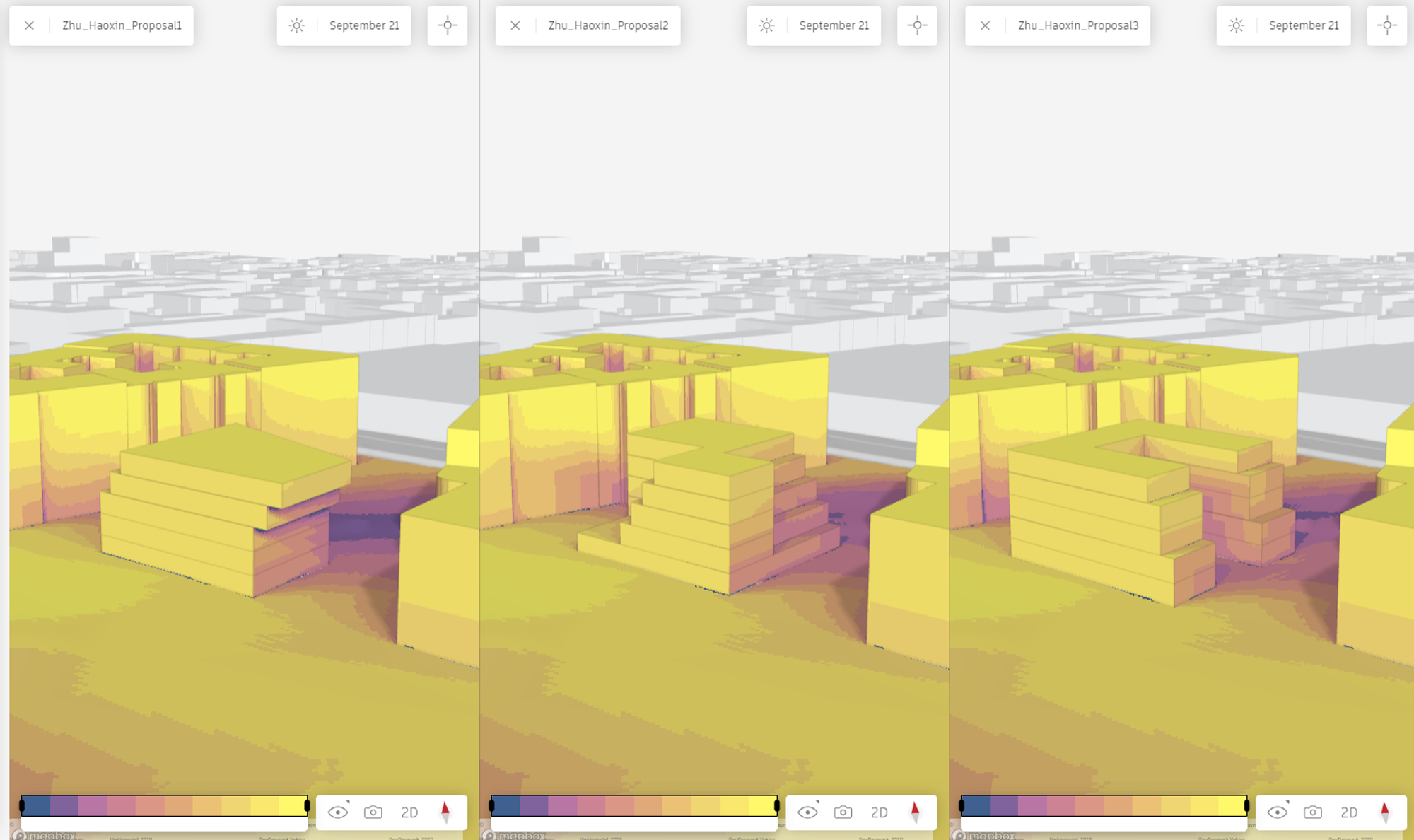
Daylight Potential
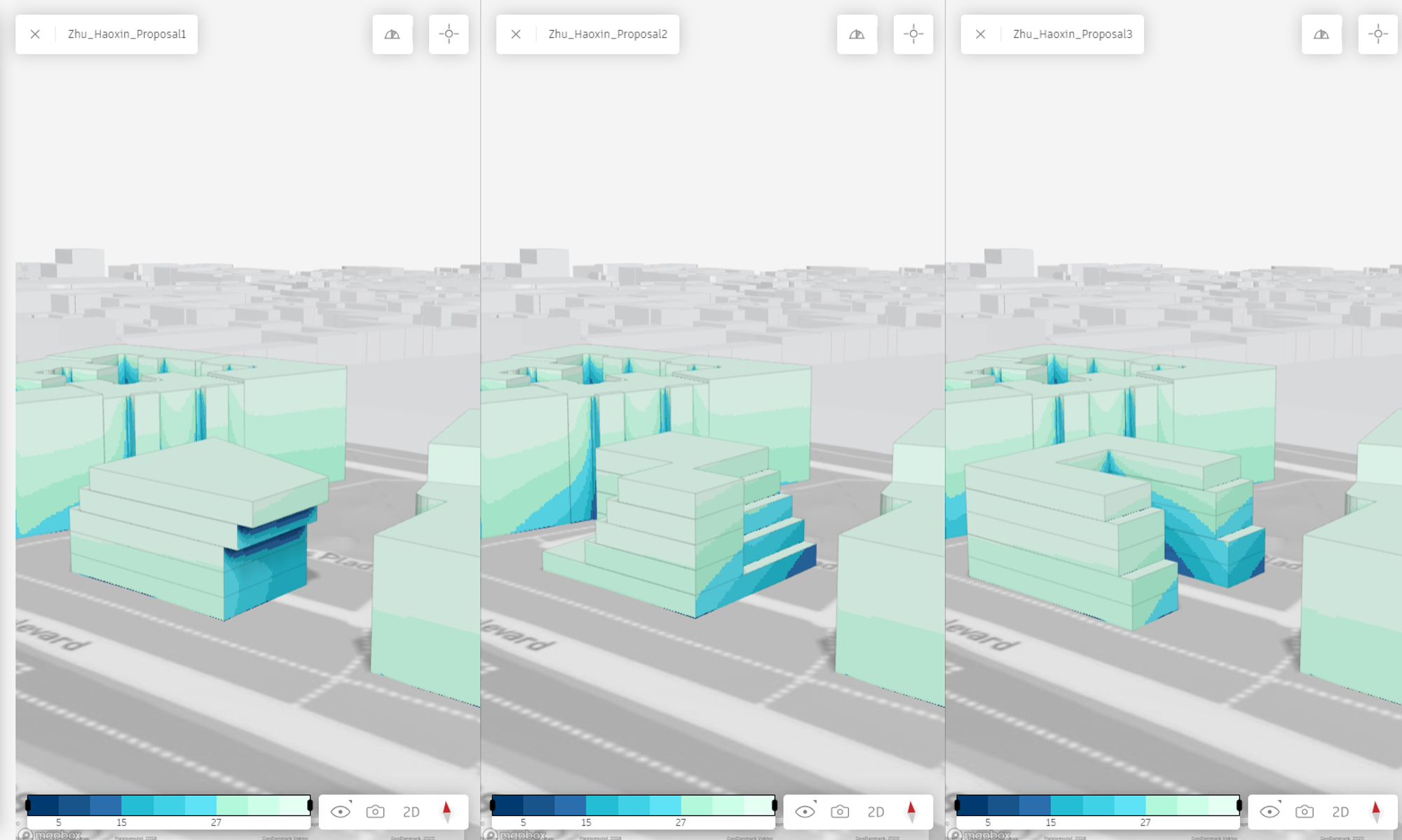
Solar Energy
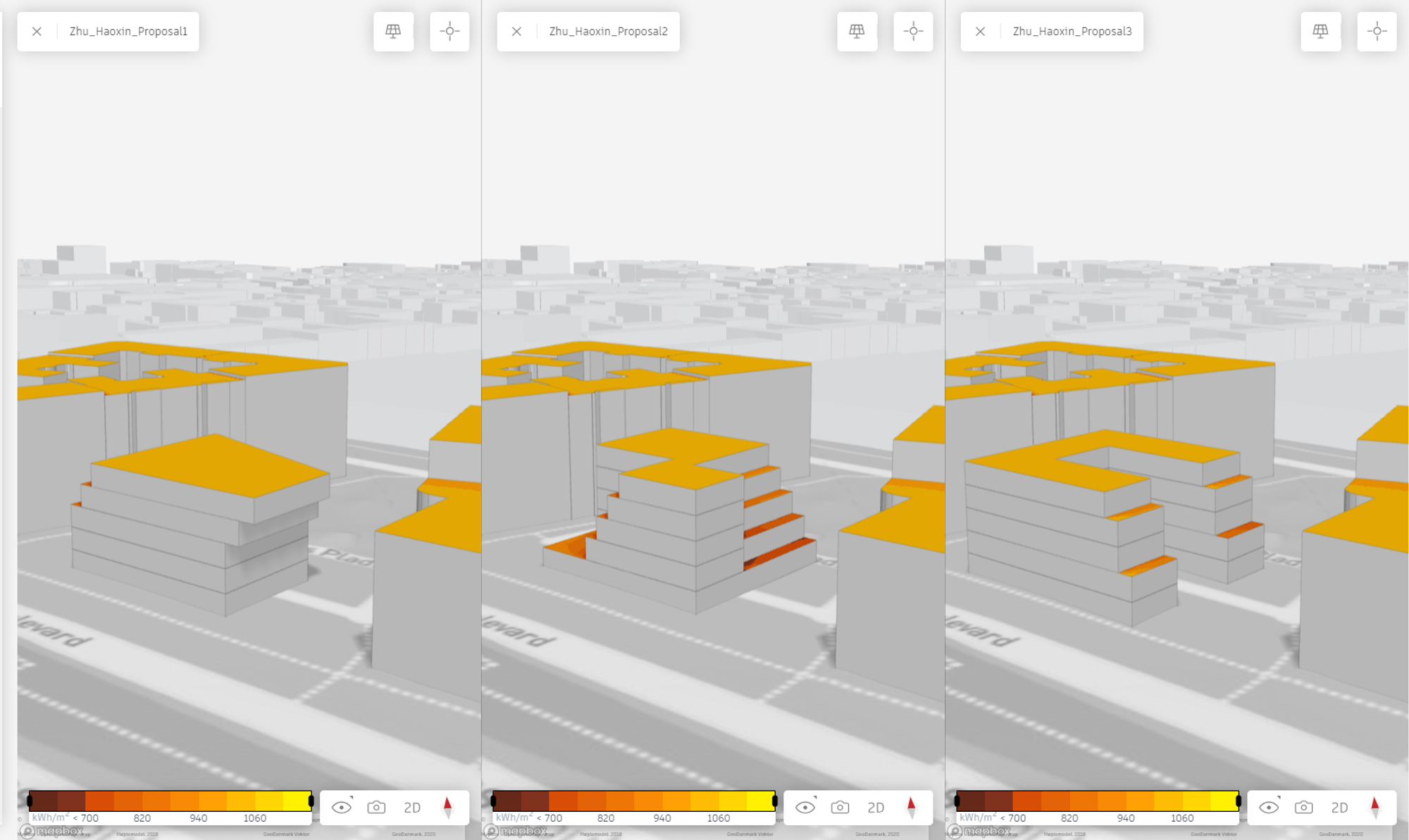
Wind
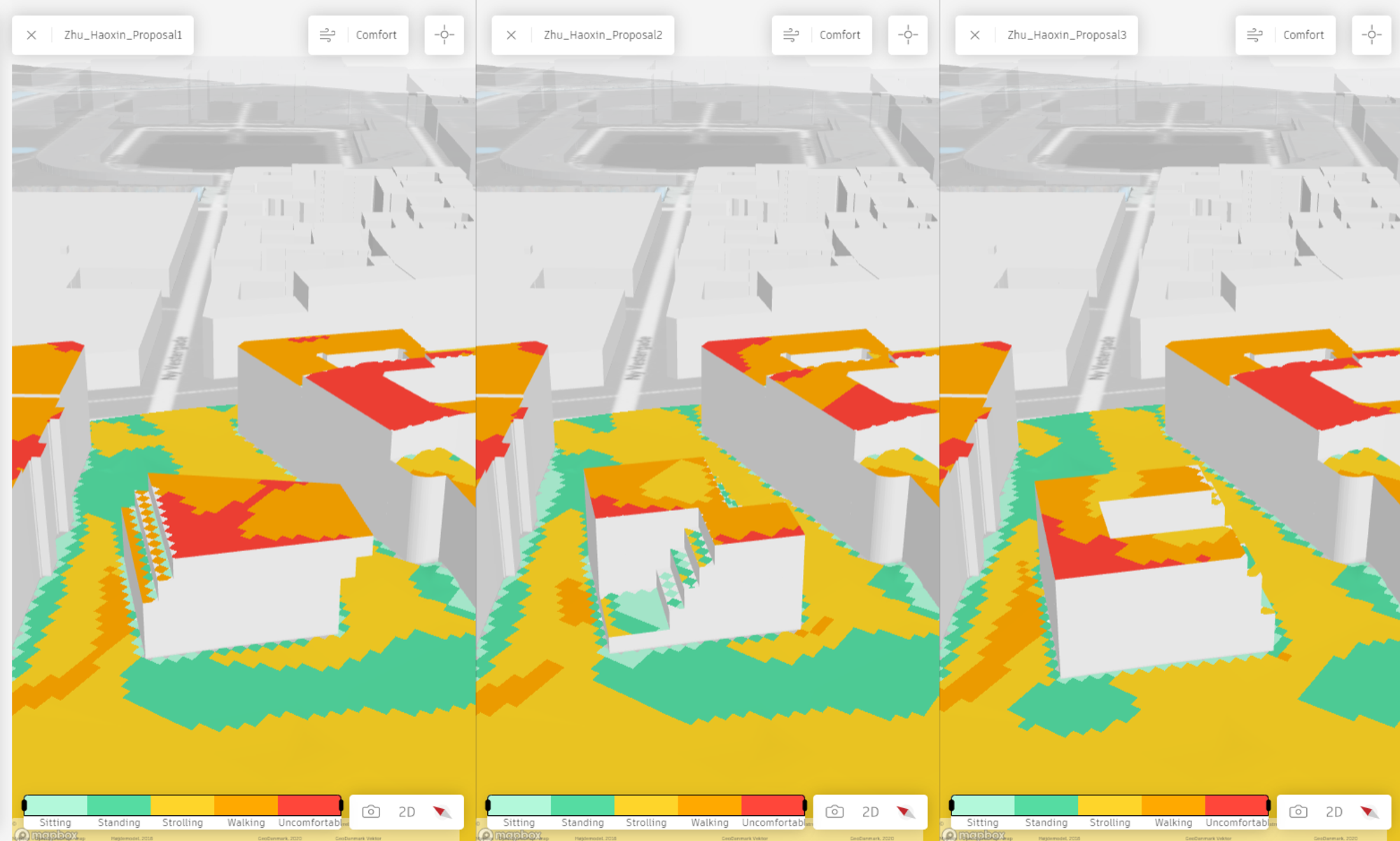
Your Recommendation for the “Best” Design Option
I have created three distinct designs for my commercial building proposal. The first proposal introduces a straightforward trapezoidal structure with a slightly stepped design on the top two floors. The second proposal features a rectangular building with stepped designs incorporated on two sides. The third proposal features a symmetrical building with stepped designs on both sides. All of these designs are intended to promote a dynamic and fluid atmosphere in the workspace.
Upon analyzing the provided analysis, it can be concluded that all three designs consistently exhibited a sunlight pattern on the specified dates. Copenhagen, situated amidst several seas, experiences an oceanic climate characterized by significant variability throughout the year. June is the sunniest month in the city, while July holds the record for the warmest temperatures, with an average high of 70°F. The winter season in Copenhagen is characterized by cold and dark conditions, with an average daily high temperature below 43°F, minimal sunshine, and occasional substantial snowfall. The coldest month in Copenhagen is February, with an average low of 30°F and a high of 37°F. The analysis of the daylight potential indicates that Proposal 3 may encounter more areas where achieving acceptable daylight conditions could be challenging or even impossible. Conversely, Proposal 1 and Proposal 2 are expected to provide satisfactory and ample daylight. However, achieving this may require larger windows or layout adjustments to mitigate less optimal daylight conditions.
Considering the design targets of my proposal, I aim to include a rooftop garden, expand green spaces with plants, and incorporate solar panels. The analysis of solar energy indicates that all the roofs in my proposal have the potential to generate electricity. The stepped design in Proposal 2 created additional space for the placement of greenery. The wind analysis reveals that Proposal 2 has the fewest uncomfortable areas, making it more suitable for the construction of a roof garden for people to enjoy. Therefore, Proposal 2 is chosen as the “Best” Design Option here as it meets all of the requirements.