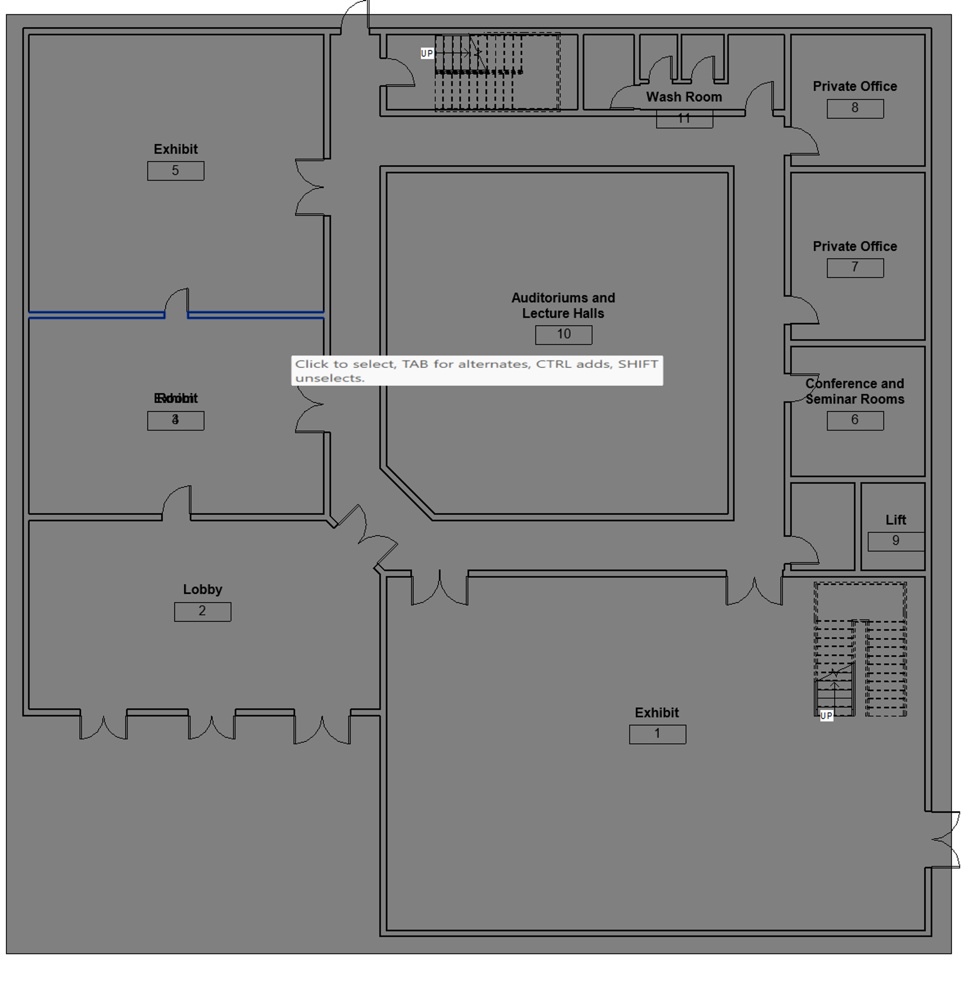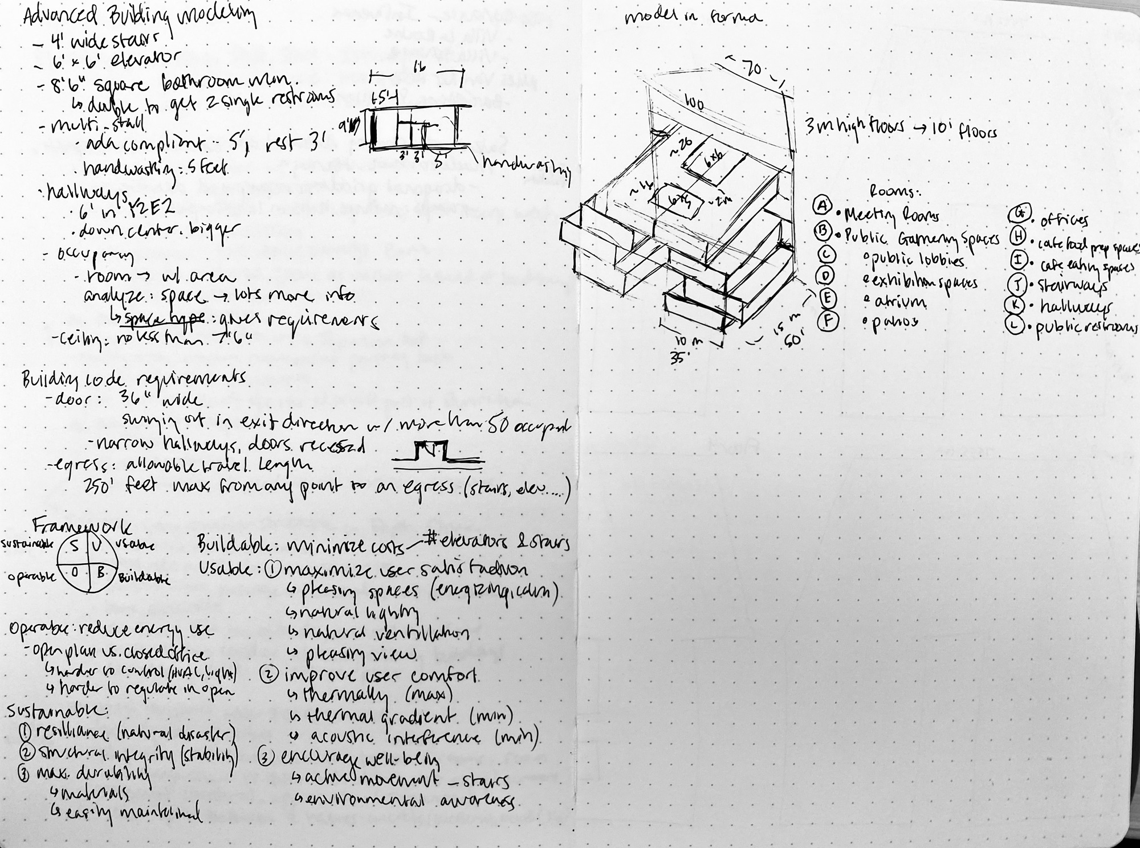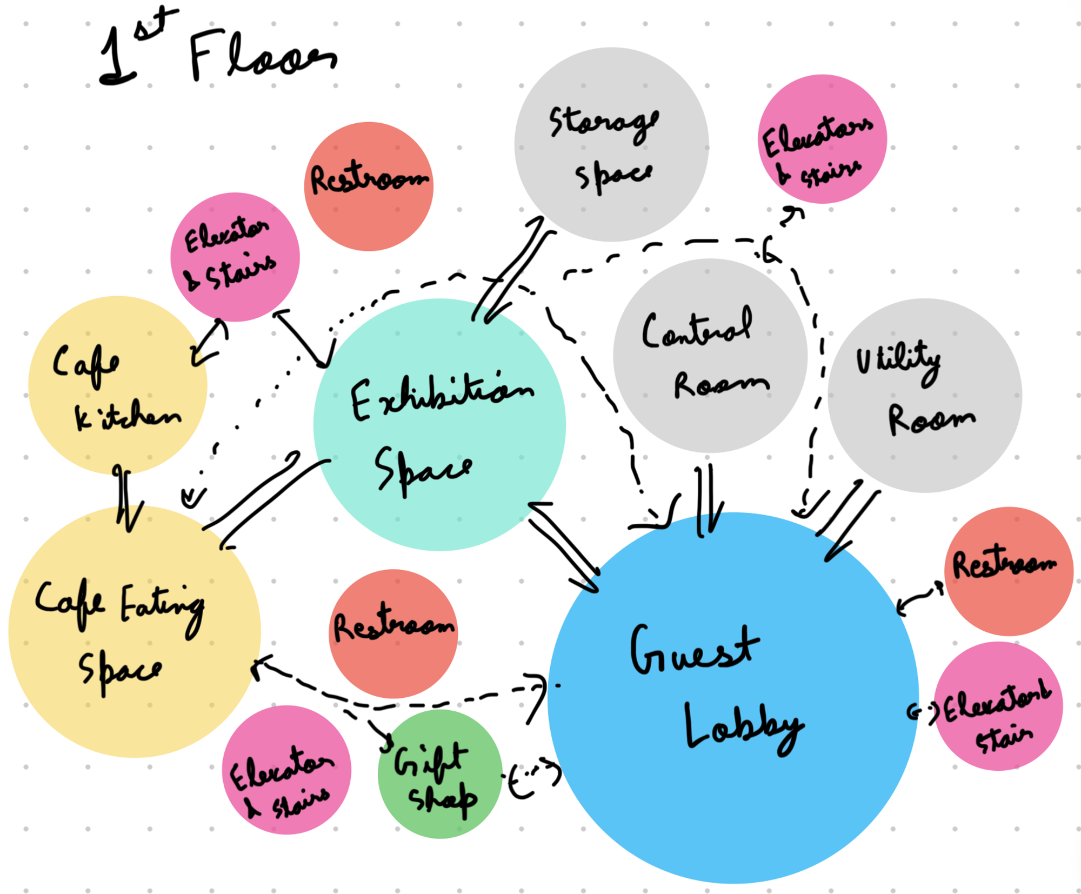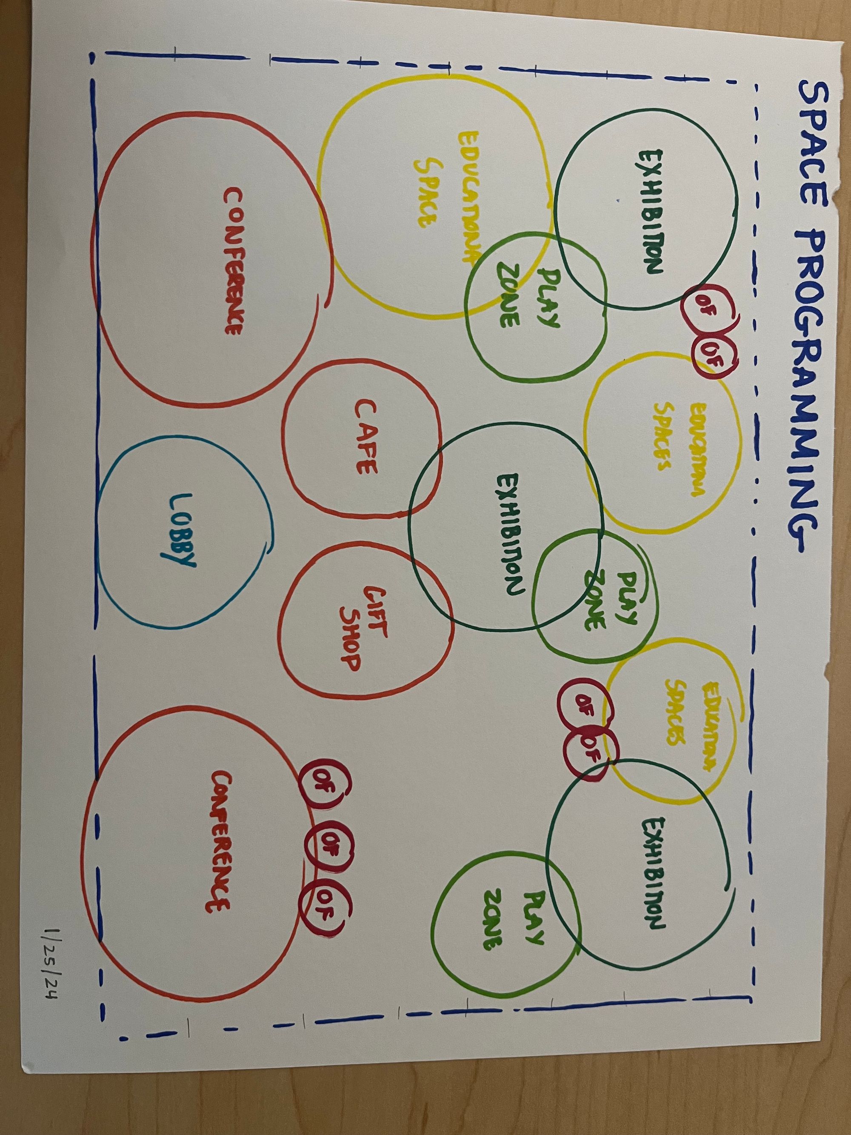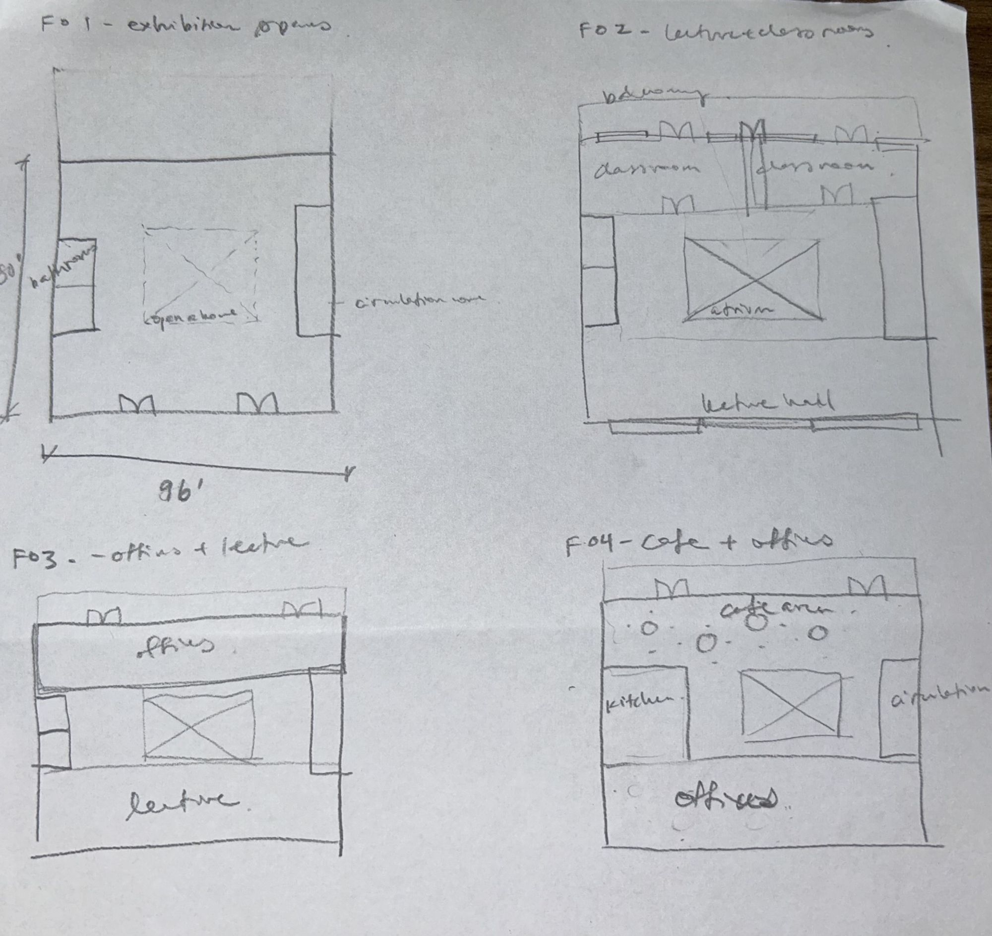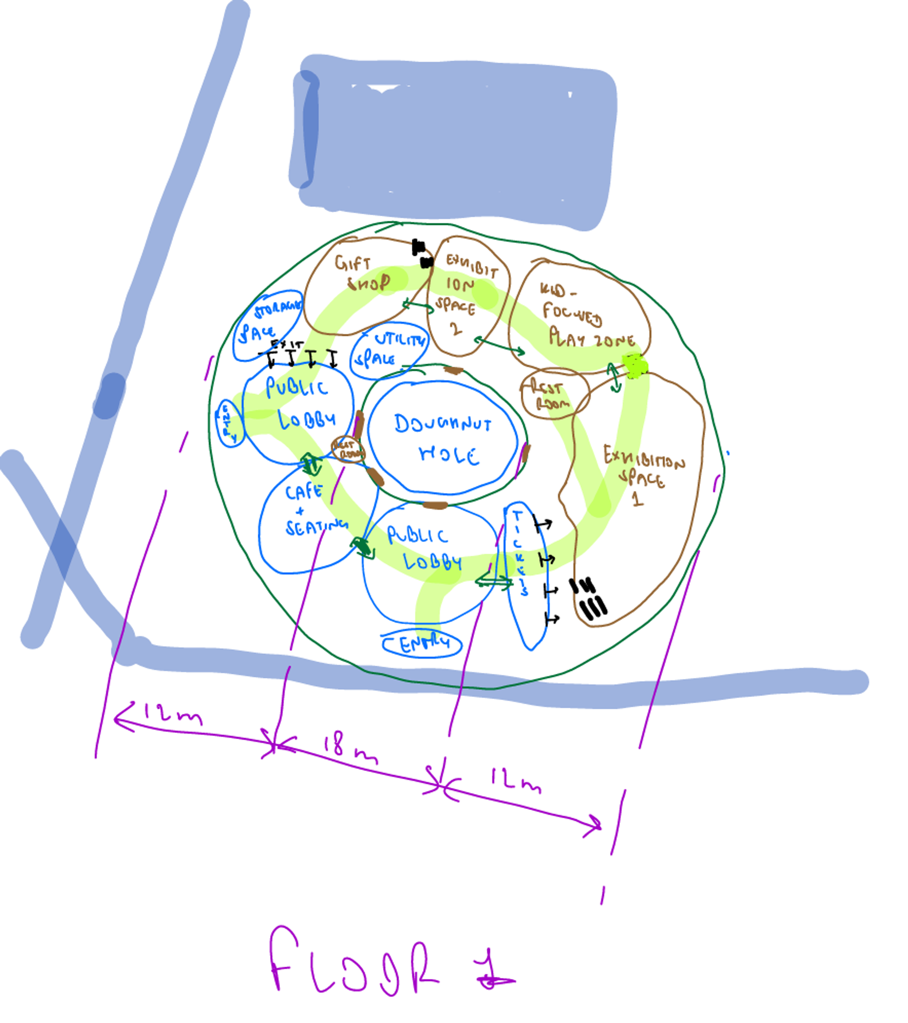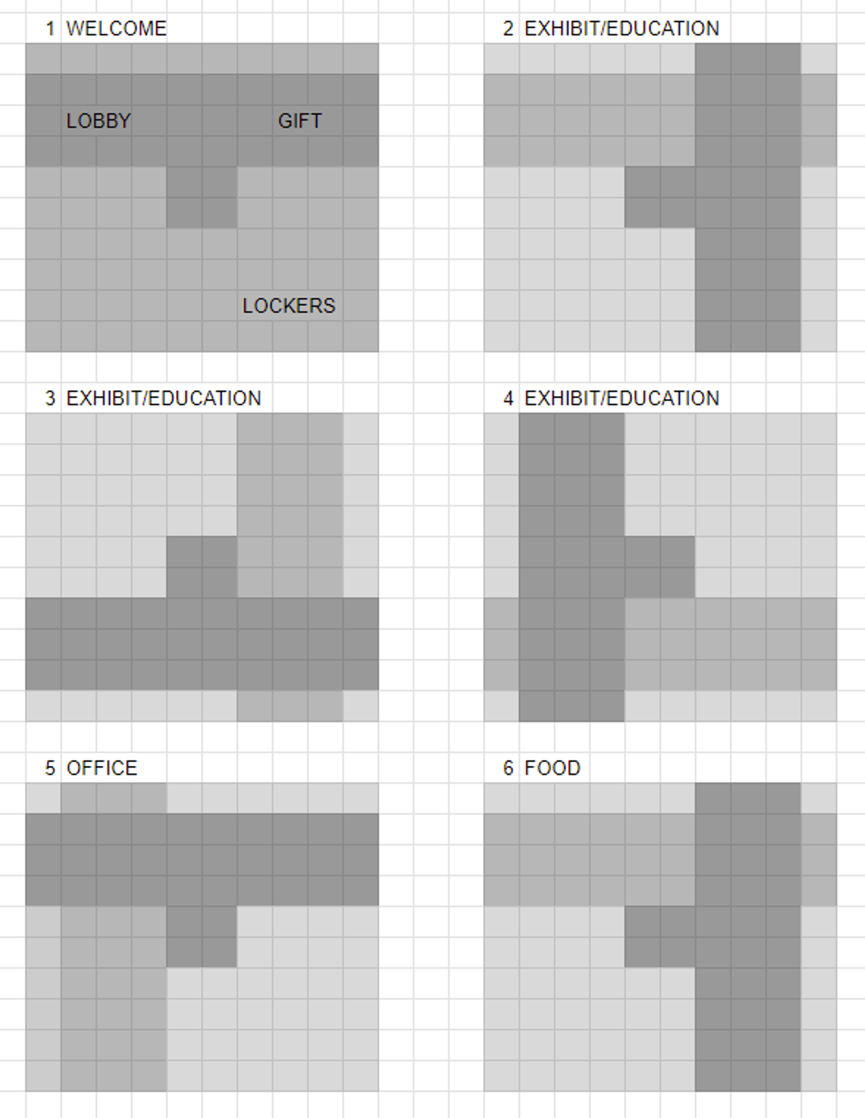Click the + New Button and add a card for your Design Journal entry to this gallery.
Share your initial design including:
- a link to your Space Budget
- sketches or bubble diagrams showing the thinking behind your building layout
- a link to your personal folder (containing your Revit model files) within our Autodesk Construction Cloud project
Your Design Journal entries for this module should highlight your design thinking that influenced your decisions about:
- the overall building layout
- the locations of the entrances, exits, and circulation elements
- the locations of the building cores
Your posting should include:
- a link to your Space Budget
- sketches or bubble diagrams showing the thinking behind your building layout
- a link to your personal folder (containing your Revit model files) on our Autodesk Construction Cloud site
Design Journal Entry - Module 5/6
Design Journal Entry - Module 5/6
Instructions
Instructions
Design Journal Entry - Module 5/6
Design Journal Entry - Module 5/6
Design Journal Entry - Module 5/6
Design Journal Entry - Module 5/6
Design Journal Entry - Module 5/6
Design Journal Entry - Module 5/6
Design Journal Entry - Module 5/6
Design Journal Entry - Module 5/6
Design Journal Entry - Module 5/6
Design Journal Entry - Module 5/6
Design Journal Entry - Module 5/6
Design Journal Entry - Module 5/6
Design Journal Entry - Module 5/6
Design Journal Entry - Module 5/6
Design Journal Entry - Module 5/6
Design Journal Entry - Module 5/6
Design Journal Entry - Module 5/6
Design Journal Entry - Module 5/6
Design Journal Entry - Module 5/6
Design Journal Entry - Module 5/6
Design Journal Entry - Module 5/6
Design Journal Entry - Module 5/6
Design Journal Entry - Module 5/6
Design Journal Entry - Module 5/6
Design Journal Entry - Module 5/6
Design Journal Entry - Module 5/6
Design Journal Entry - Module 5/6
Design Journal Entry - Module 5/6
Design Journal Entry - Module 5/6

