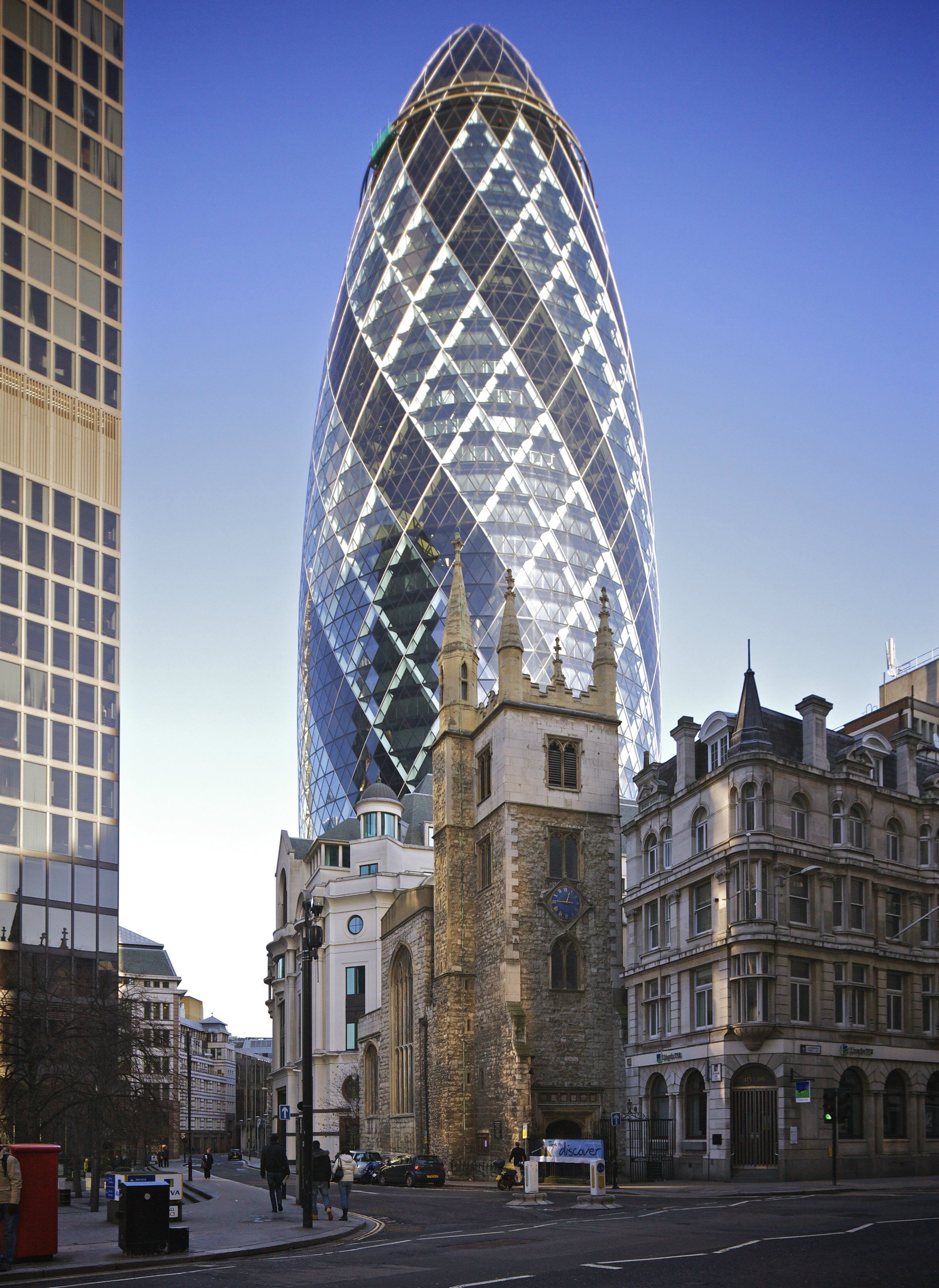What are the principal advantages of creating a conceptual design model using masses before diving into the detailed design and building element modeling?
The principal advantages of creating a conceptual design model using masses are as follows: (1) focus on form, (2) rapid prototyping, and (3) easy transformation.
First and foremost, creating a conceptual design model using masses forces the designer to focus on the overall form of the building. Since there are no other elements to play with, designers are forced to take a closer look at the building’s overall form. Oftentimes, this can result in more unique and visually intriguing buildings.
In addition to form factor, this method of conceptual planning allows designers to create a host of concepts before selecting a specific one. While this can be done using a more detailed design, the amount of time required is much greater, discouraging designers from creating a lot of prototypes. Furthermore, even abstract building designs can be created with ease using masses. On the other hand, building element modeling can pose significant barriers to organic or irregular shapes.
Finally, mass-based conceptual designs can be easily transformed to component-based ones by dividing the mass by floor, selecting components, and choosing their respective materials. This transformation allows for a seamless transition between conceptual and detailed designs. Ultimately, the standard Revit workflow becomes, mass-based conceptual designs ⇒ component-based conceptual design ⇒ component-based preliminary design ⇒ component-based final design ⇒ drafting and visualization.
Should all buildings be modeled first using conceptual masses?
When is it needed/appropriate? And when not?
For example, should you create a conceptual mass model of a small house?
Can you think of any examples of a real building around the world that most likely was created by exploring the form using conceptual mass models?
Please post and share images of these examples to this Notion page.
“The Gherkin” is a building located in the heart of London’s financial district. As the name implies, many viewers liken its unorthodox appearance to a gherkin. The building is 180 m tall and has 41 floors. Additionally, the building was completed in December 2003 and opened in April 2004. Since its opening, the building has become a major architectural landmark and even won the 2003 Emporis Skyscraper Award.
I believe that this building was likely created by exploring conceptual mass models because of its unique shape. For all of the reasons highlighted above, conceptual mass models allow designers the freedom to easily explore strange concepts—increasing the chances that these concepts are actually built.

How would you abstract the essential form of these famous buildings using conceptual mass elements that you can create in Revit?
- One World Trade Center: https://www.archdaily.com/795277/one-world-trade-center-som
- CMG Headquarters: https://en.wikipedia.org/wiki/CMG_Headquarters#/media/File:China_Central_Television_Headquarters_2.jpg
- Twisting torso: https://www.archdaily.com/771471/santiago-calatravas-turning-torso-wins-ctbuhs-10-year-award
- Apple campus: https://www.archdaily.com/804970/apple-campus-2-held-to-fantastical-standard-of-detail-new-report-reveals
- Salesforce tower: https://www.archdaily.com/889519/salesforce-tower-pelli-clarke-pelli-architects