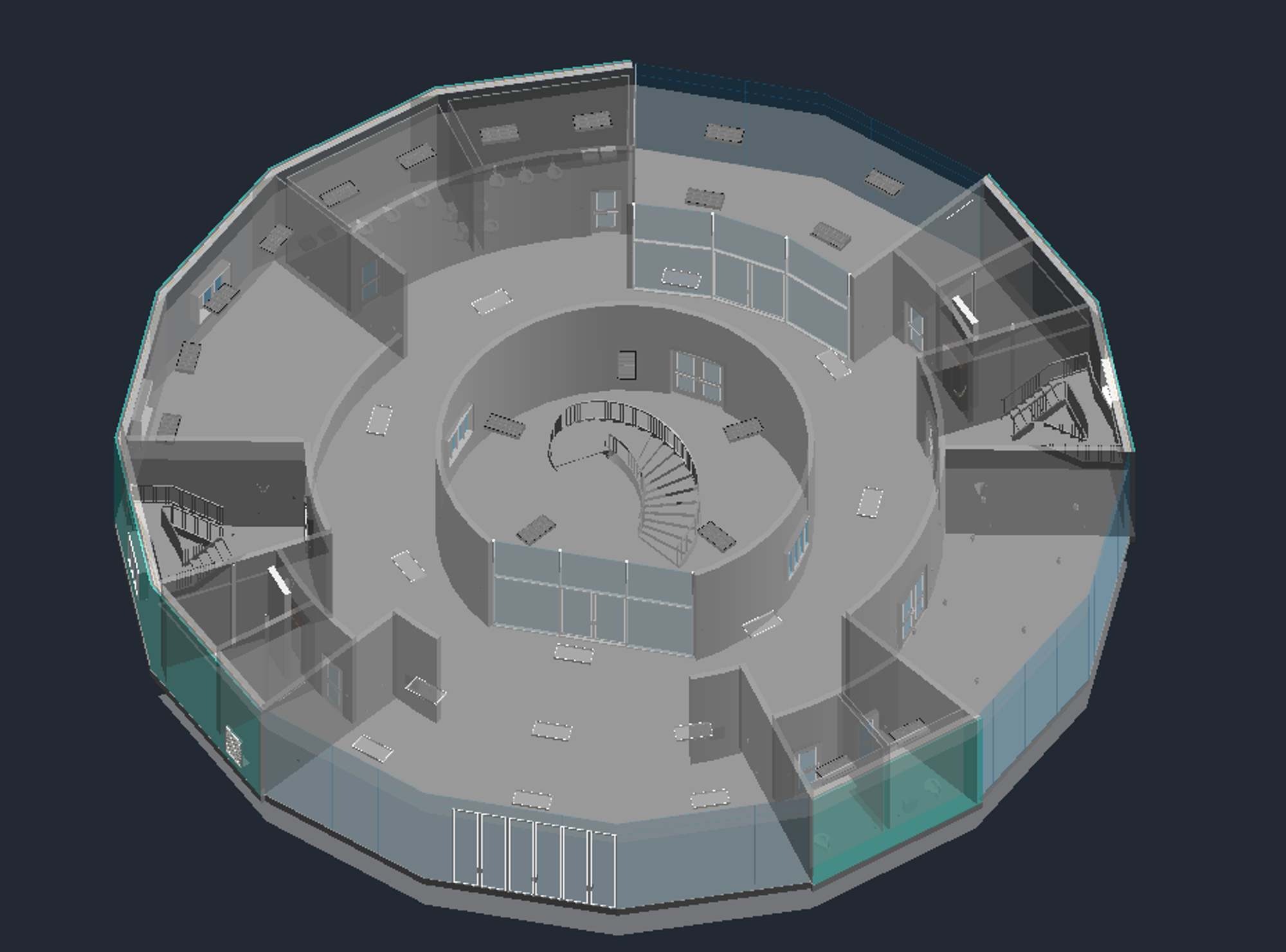Scored
Your Name
Journal Entry For
Module 11 - Power & Lighting Systems
ACC Folder Link
Created
Mar 5, 2024 8:29 AM
Last Edited
Mar 8, 2024 10:11 AM
Created by
Y
Yifan Guo
Power System
Panel:

Receptacle:

Floor 1 Power System

Lighting System
Additional Panel for lighting:

Lobby & Hallway Lighting

Exhibition Room Lighting

Stairway Lighting

Screen/Show Room Lighting

Bathroom Lighting

Storage/Mech Room Lighting

Floor 1 Lighting System

Floor 1 Lighting System 3D

Detail 3D




Panel Schedule
Panel 1

Panel 2

Lighting Analysis
Lobby


ScreenRoom


Stair


Space Schedule for Illumination

Design Challenges
- Choosing the correct panel capacity to accommodate all the outlets and lighting.
- Adding an additional panel because of a limited number of spares on the original panel board.
- Most lighting fixtures are mounted with the wrong side facing down so I had to manually modify them.