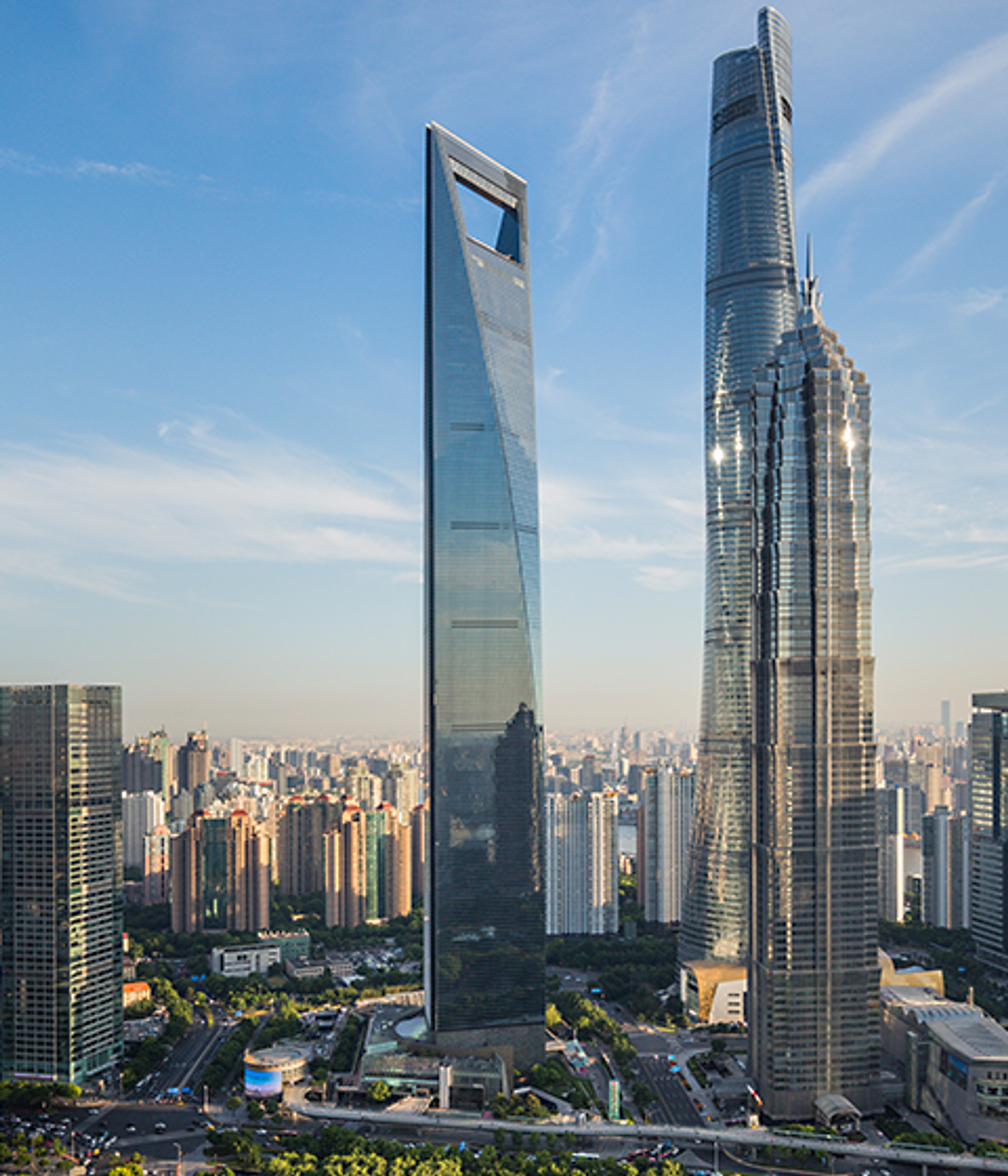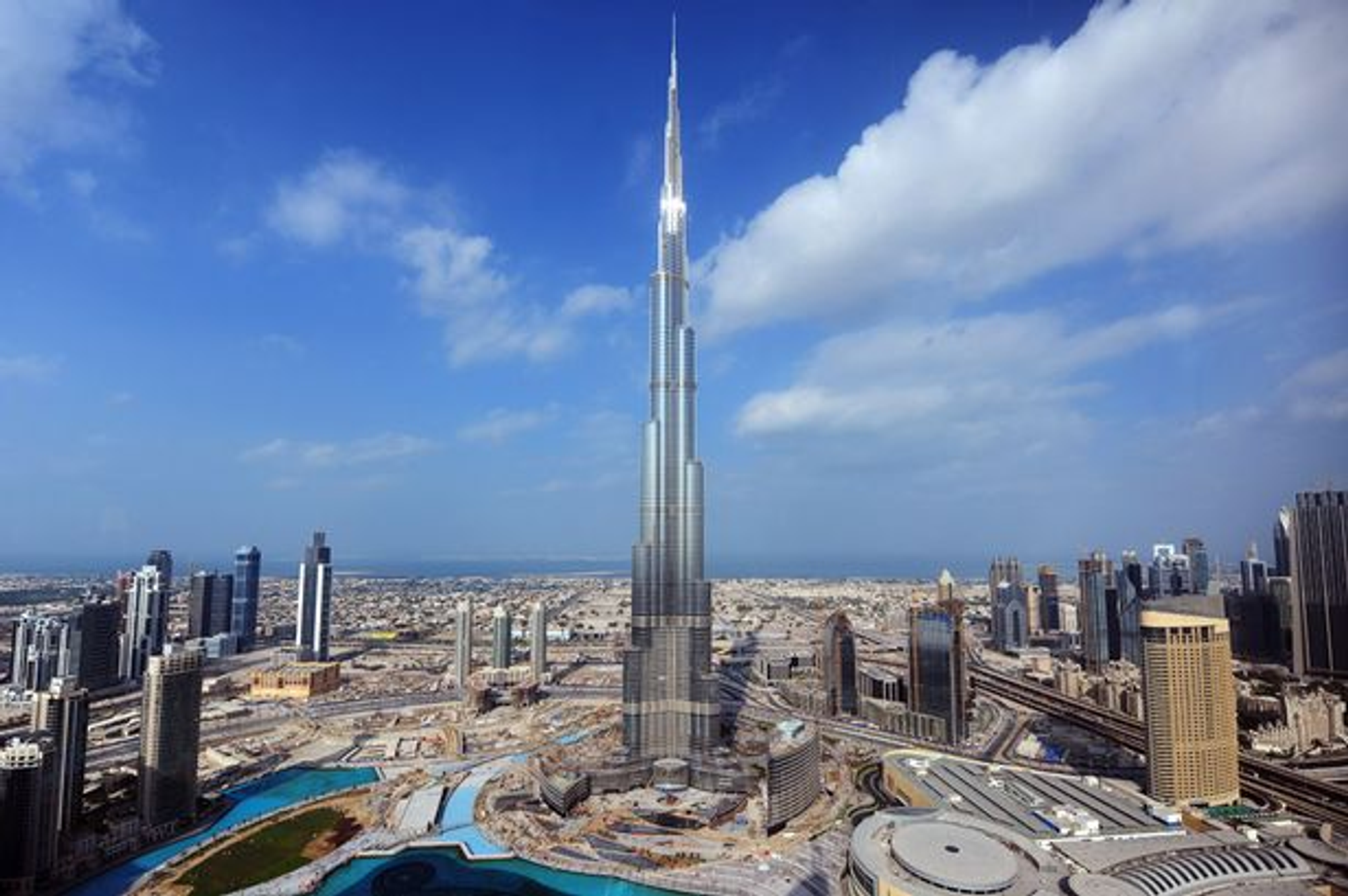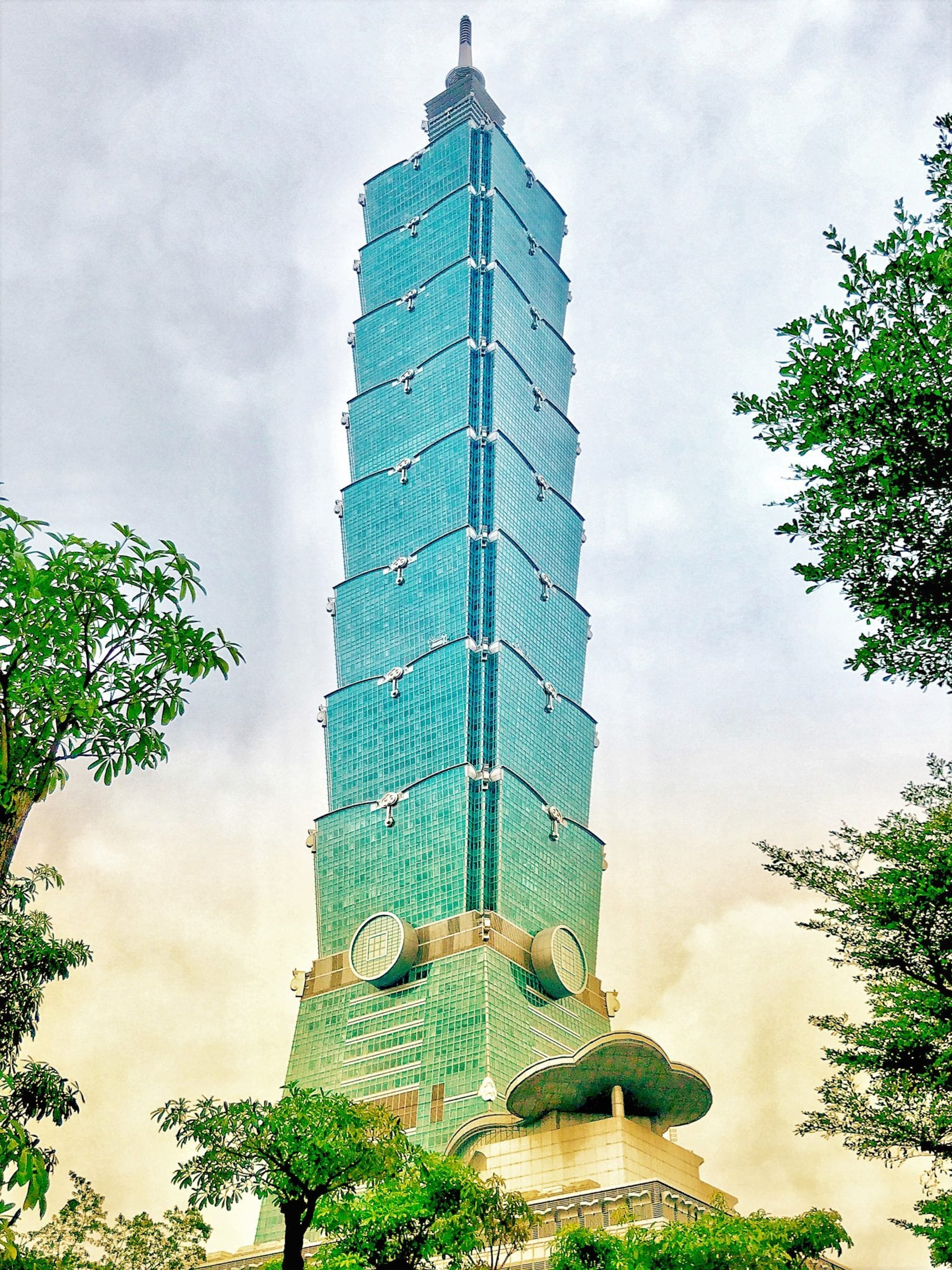Submitted For
Module 6 - Points to Ponder
Please share your comments on 2 of the following Points to Ponder questions. (Choose 2 of the questions below.)
What are the principal advantages of creating a conceptual design model using masses before diving into the detailed design and building element modeling?
Creating a conceptual design model using masses before delving into detailed design and building element modeling offers several benefits within both the architectural design and construction process ranging from:
- Design exploration: massing models allows for the rapid iteration and exploration of various design ideas and concepts. Designers are able to experiment with different shapes, forms, as well as spatial arrangements before commencing the construction process.
- Solar and environmental analysis: early-stage environmental analysis help assess how the building’s orientation and massing may impact factors, such as: solar energy, natural daylight, and opportunities for energy efficiency.
- Cost estimation: massing models serves as a great method to accurately price a construction project and ultimately, provide preliminary cost estimates that will help clients and project members develop a budget range.
- Team collaboration: much like other virtual services, massing models helps facilitate collaboration among the project team as the models are projected through a shared platform utilized to discuss and refine the design concept.
- Risk mitigation: massing models helps with risk mitigation as you are able to explore potential issues within the design model during stages of the project design. Projecting potential issues and risks early on within the design process may reduce the likelihood of costly changes and delays that may further impact the project progress.
Can you think of any examples of a real building around the world that most likely was created by exploring the form using conceptual mass models?
Please post and share images of these examples to this Notion page.
- Sydney Opera House in Sydney, Australia
- Shanghai World Financial Center in Shanghai, China

- Burj Khalifa in Dubai, UAE

- Taipei 101 in Taipai, Taiwan

How would you abstract the essential form of these famous buildings using conceptual mass elements that you can create in Revit?
- One World Trade Center: https://www.archdaily.com/795277/one-world-trade-center-som
- CMG Headquarters: https://en.wikipedia.org/wiki/CMG_Headquarters#/media/File:China_Central_Television_Headquarters_2.jpg
- Twisting torso: https://www.archdaily.com/771471/santiago-calatravas-turning-torso-wins-ctbuhs-10-year-award
- Apple campus: https://www.archdaily.com/804970/apple-campus-2-held-to-fantastical-standard-of-detail-new-report-reveals
- Salesforce tower: https://www.archdaily.com/889519/salesforce-tower-pelli-clarke-pelli-architects