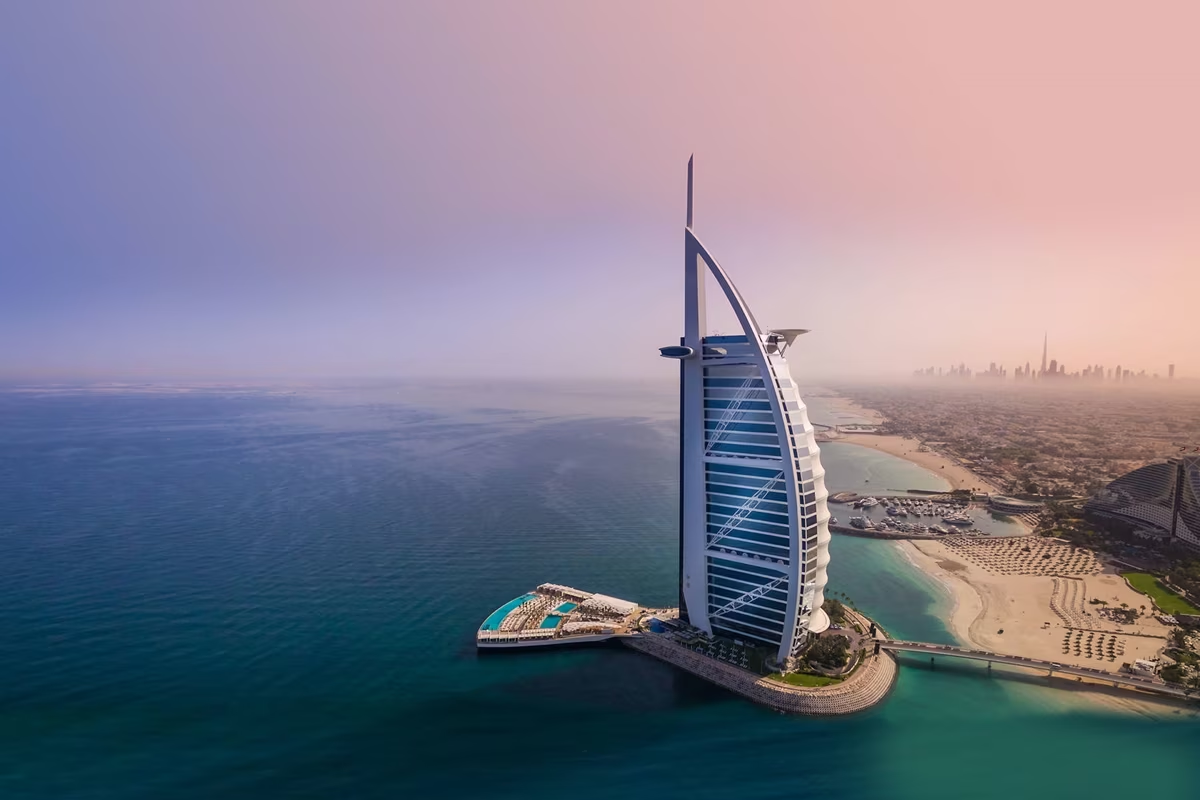What are the principal advantages of creating a conceptual design model using masses before diving into the detailed design and building element modeling?
The principal advantage of creating a conceptual design model using masses prior to diving into the detailed design and building element modeling is the ability to easily see what the shape of the building may look like before going through the hassle of modeling your idea in Revit, from the bottom-up. This approach makes the process of designing a complex and/or large building more efficient and convenient, while reducing the cost of the design process. It saves lots of time, since you can easily create different building mass forms using softwares such as Autodesk Forma. You can run different types of analyses (sun hours, wind, daylight potential, etc.) using that software prior to settling on a final design choice. Overall, using masses helps you visualize and decide on a building form before continuing on with the design process and developing the model in more detail in Revit.
Can you think of any examples of a real building around the world that most likely was created by exploring the form using conceptual mass models?
The following are examples of real buildings around the world that were most likely created using conceptual mass models, due to their complexity and intricacy.
Figure 1: Turning Torso is a residential skyscraper in Malmö, Sweden, designed by Santiago Calatrava.

Figure 2: The Burj Al Arab Jumeirah is a sail-shaped luxury hotel located on an artificial island in Dubai, UAE. It was designed by architect Tom Wright.
Figure 3: The Marina Bay Sands, located in Singapore, is a 55-story resort and entertainment destination. It was designed by the renowned architect, Moshe Safdie.
Figure 4: The Jin Mao Tower is an 88-story skyscraper located in Shanghai, China. It was designed by Adrian Smith.