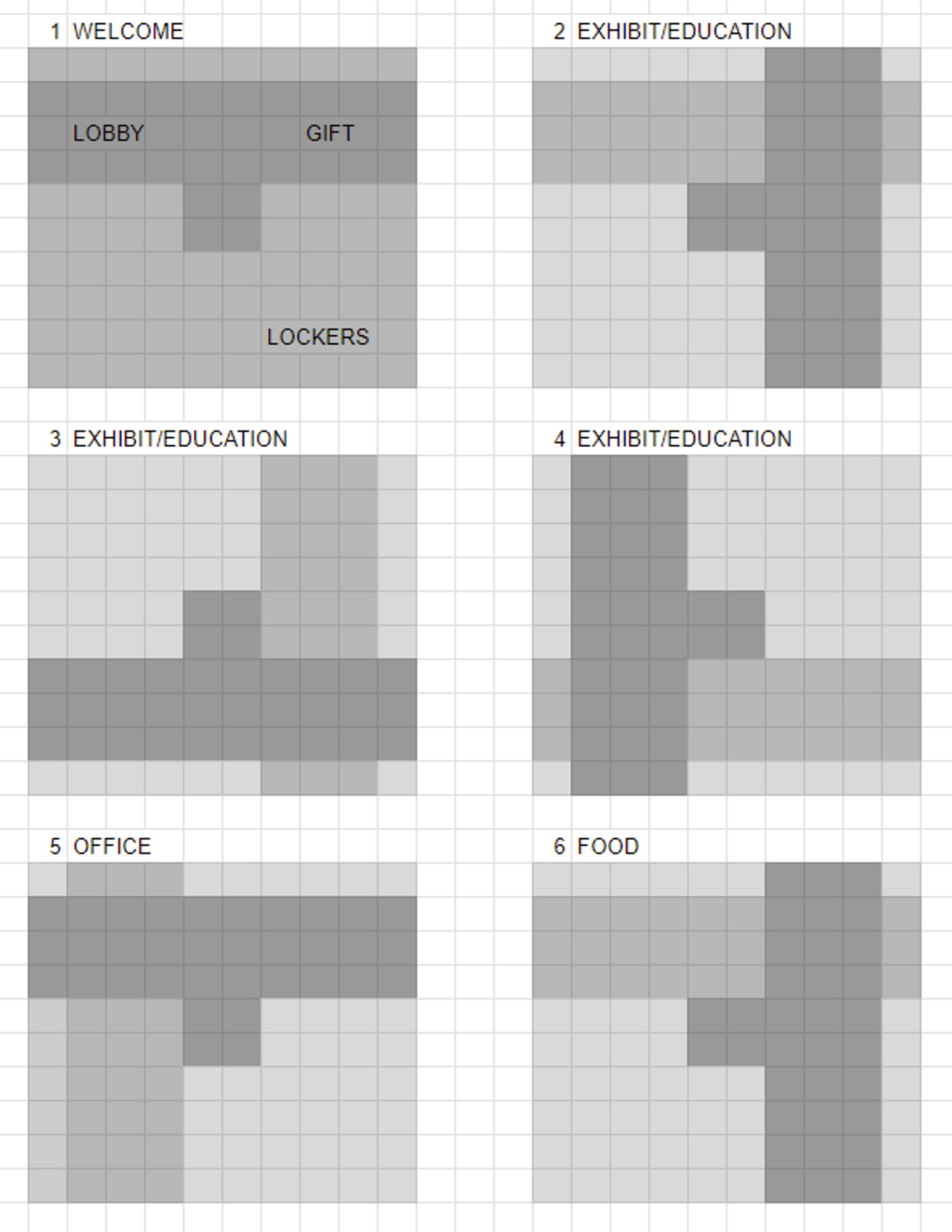general idea:

- highly modular design to enable prefabrication and reduced construction waste
- includes open floor plans and repetitive design, less walls, fewer rooms
- The building will spiral up like a tree (or tree house?) with vines (maybe structural elements) and branches (operating spaces), connected by a central artery that houses the buildings’ organs and facilitates the transport of people and things
- stacking MEP services will reduce demand for piping/wiring and will take advantage of gravity-driven systems
- the 3 branches of exhibition/education space will be multifunctional with little to no permanent walls inside the space. the spaces will utilize a simple yet innovative system of folding dividers to create more private, smaller rooms if needed. the semi-outdoor patio spaces on floor 2,3,4 can also be utilized for exhibition and education.
- 3 exhibit levels are connected
For 3 units
For this check-in you’ll create:
- Space Budget — a list that identifies the functions and dimensions of all the programmed spaces in your proposed design.
- Building Layout — a sketch or bubble diagram that shows the spaces in your proposed design with the connections between them as well as connections to exterior spaces.
- Building Model — an initial building model. This first model will have a very low level of detail (LOD 200), using generic walls to indicate the preliminary sizes and locations of the major programmed spaces (based on your space budget and building layout diagram). Include the:
- Exterior Walls — use generic walls to indicate the preliminary location of the exterior wall surfaces (don’t worry about modeling the windows, glazing features, and materials now -- you’ll do that next week in Module 7).
- Interior Walls — use generic walls to indicate the preliminary location of the interior wall surfaces (again, don’t worry about modeling the interior doors and architectural features -- you’ll do that in future weeks as you continue to design and refine your model).
Add these elements to your initial building model:
- Building Cores and Circulation Elements — place stairs and generic walls to indicate:
- the preliminary locations of the building cores (stair and elevators shafts)
- circulation spaces (corridors and hallways)
- and utility spaces (public restrooms and mechanical rooms)
Space budget: https://docs.google.com/spreadsheets/d/1p-TGgjHEUtQ4-CaxddLLKrYKR_Yo0hYoR2W7MkKBIz4/edit?pli=1#gid=1131658203
https://www.archdaily.com/1011477/bamboo-restaurant-jorge-kelleher?ad_source=search&ad_medium=projects_tabhttps://www.archdaily.com/1010484/pavilion-e4-efficient-outdoor-educational-space-juan-gavilanes-velaz-de-medrano-plus-ferran-ventura-blanch