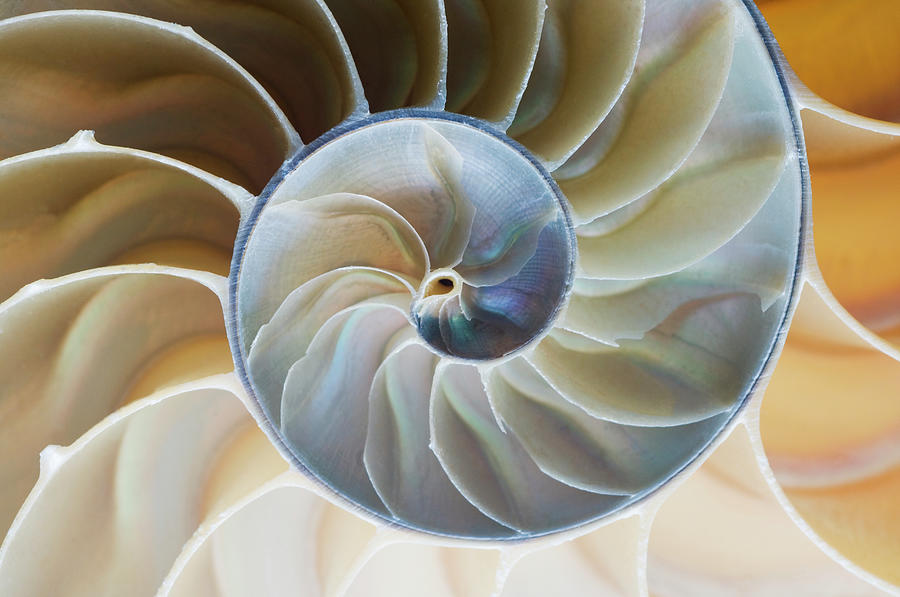What makes an exhibition space great?
In the same way infrastructure systems should be designed to enable humans to make better, more sustainable decisions, I believe a great exhibition space is designed in a way that enables humans to have deeper connections and experiences with the art they display.
An even better space should rest in harmony with its surroundings. Like native plants, built systems should be resilient and fully adapted to the environments they inhabit. Circularity and sustainability are paramount to effective design.
I will also explore the role of modularity and multi-functional spaces throughout my design process to answer the question “How can I do the most with the least?”
- Guggenheim Museum, NYC
- The spiral structure is BOTH stunning and functional, allowing visitors to experience a continuous flow of exhibits without the need for stairs, also improving accessibility.
- The central atrium, shaped like a nautilus shell, creates a feeling of openness and connection between different levels, encouraging visitors to view artworks from various angles and perspectives as they move along the ramp.
- The skylight at the top of the rotunda brings in ample natural light, creating a dynamic exchange of light and shadows throughout the day, and enhancing the overall aesthetic experience.
- Museo Tamayo, CDMX
- Located in Chapultepec Park, Museo Tamayo is designed to ~harmonize~ with its natural surroundings. Large windows and open spaces give way to panoramic views of the park, blurring the boundaries between the museum and nature.
- The layout allows for flexibility in exhibition spaces, accommodating a variety of art forms and installations, and adaptability, ensuring that visitors experience a diverse range of artworks in different settings.
- The minimalist design allows the focus to remain on the art. Clean lines, open spaces, and a neutral color palette create a serene environment. This results in more viewer engagement with and appreciation of the art.
- Centre Pompidou, Paris
- The multifunctional, flexible interior spaces of the Centre Pompidou cater to a wide range of cultural activities and experiences. By placing the building’s “arteries”, which are the escalator (aka caterpillar) and other public mobility systems, on the exterior skeleton, a more open, versatile space results within. The openness and adaptability of the spaces allow for dynamic exhibitions, events, and performances, making it a hub for diverse artistic expressions.
- The vibrant colors of the building make it stand out in the most busy Parisian landscape. Its bold and playful exterior sets the tone for the innovative and contemporary art housed within. While standing out, it also has a way of uniquely blending in to establish harmony.
Designed by Frank Lloyd Wright, an iconic example of modern architecture.



The museum was designed by Teodoro González de León / Abraham Zabludovsky in a way to NOT invade the park but to INTEGRATE the surrounding terrain under its multilevel structure in disguise.




“A glass and metal structure bathed in light resembles a heart fed by monumental arteries in bright primary colors. Envisioned by its two architects, Renzo Piano and Richard Rogers, as a genuinely living organism, it is also built in one of the capital’s oldest districts and the beating heart of Paris since Medieval times, the Beaubourg plateau.”



