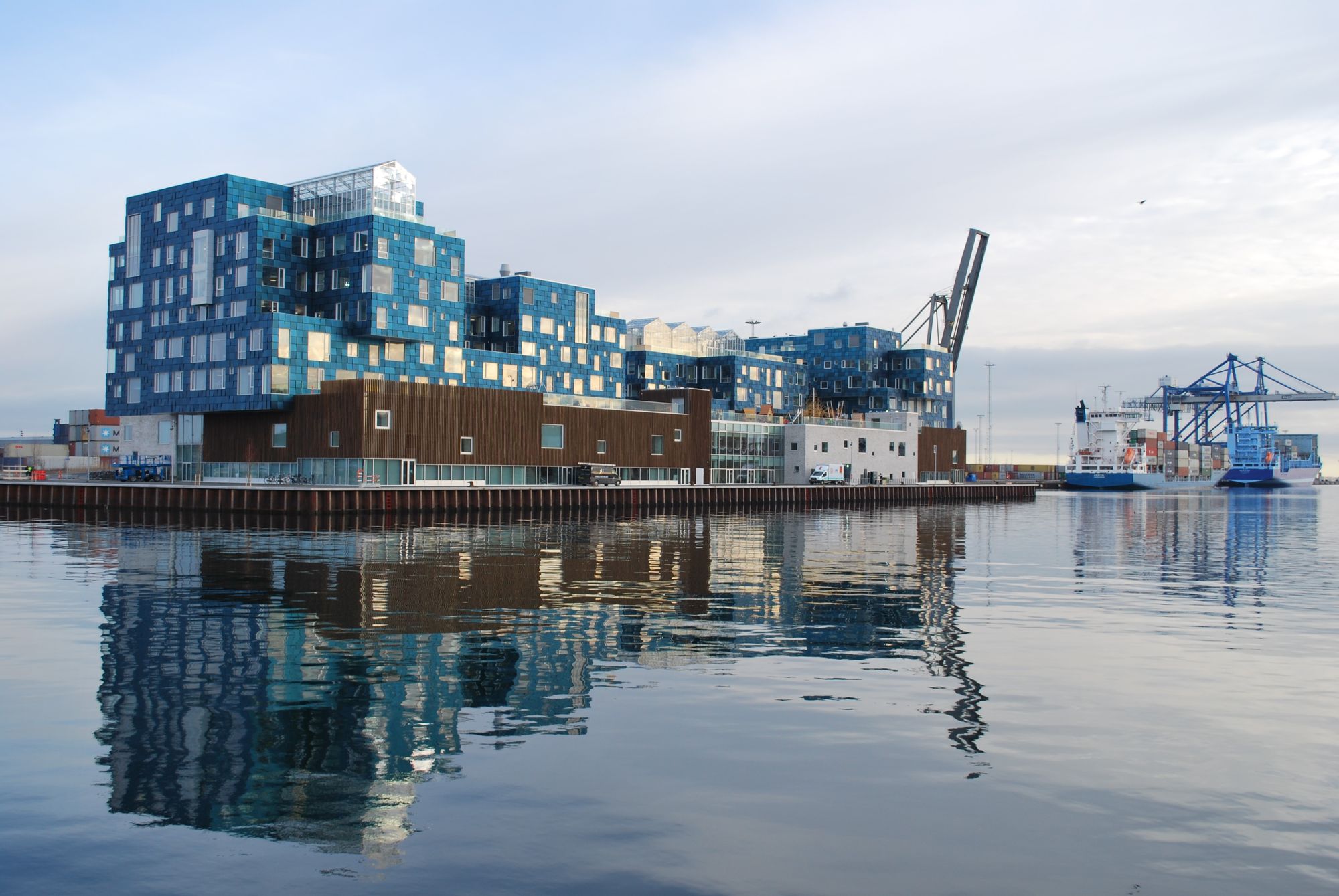Journal Entry For
Module 11 - Sharing Your Project
Overview

- Key / Essential / Unique Design Features: From the start I wanted to work with wood structures, mass timber panels more specifically. Thats why I design CLT panels for the floor slabs and for the walls. The floor slabs had concrete on the upper side. While the walls had some in the exterior. The flow of people inside the building is very nice, a big hallway cross all the building dividing the business areas with meeting rooms and seminar rooms, from the more public areas like exhibition rooms and restaurants. I think my design is more functional than aesthetic. It meets all the spaces requirements as efficient as I could think of.
- Your Big Successes - I'm proud of my design, as an engineer doing all the thinking I did in this project was a new experience. Starting with a concept using masses that got extremely changed because it didn't followed the space schedule and bubble diagram, two powerful techniques that I taking from this course. Being able to take all that background to the model felt really mechanic and smooth. A big win was the planned mechanical room behind or between restrooms for the plumbing and beside the stairs for the HVAC trunks. to the base
- Summarizing my goals I achieve building my whole structure with mass timber elements like Gluelams and CLT. I also achieve a minimum 20% of energy, water ang materials reduction compared to the base model, granting my design with the EDGE Building Certification. The third goal was making the building a pleasant experience for the people. With the big open spaces and the exposed wood elements I know I achieve that. Although I didn't design the bike parking stations.

- Your Big Challenges: I have a really bad time with HVAC. The dynamic of changing from elevation views to 3D views or floor views was challenging. I spend a lot of time designing the system, mostly changing views to get the right one to continue modeling. Another challenge was the sinks, I try choosing different models than the default one, but some didn't had the connection options to the pipes. Another challenge was placing the sinks, I ended up placing them on the floor because it had height restrictions.
- Lessons Learned: The coordination of the project is key to obtain the best outcome. Mostly between HVAC and Structural models. Another important aspect is to always consider a mechanical room near the restrooms to simplify the pipes design. The cores for the elevators and stairs must be structural, so you have to turn on that checkmark. When working with linked models, always start by the project coordination option, so you can copy the levels and design smoothly. You can always rely on Autodesk's Insight tool for improving your model, its a very powerful tool. Another game changer is the coordination possibilities on BIM 360, specially the views merge, the conflicts and the notifications inside the platform. On Revit I appreciate a lot the visibility graphics and the selection filter feature, it reduces the modeling time by displaying or selecting exactly what you want.
Video Presentation / Tour of Your Project Features
Design Journal Entries
Click the Filter button below, then enter you first name in the search field to link all your Design Journal entries.
orlando
orlando
orlando
orlando
Corinne Charlto
Corinne Charlto
Aidana Korpebayeva
Aidana Korpebayeva
Jordan Brinn
Jordan Brinn
Aidana Korpebayeva
Aidana Korpebayeva
Corinne Charlton
Corinne Charlton
Lucie Nordmann
Lucie Nordmann
Aidana Korpebayeva
Aidana Korpebayeva
Instructions for Final Posting
Instructions for Final Posting










/w=1920,quality=90,fit=scale-down)

_21.35.13/w=1920,quality=90,fit=scale-down)
/w=1920,quality=90,fit=scale-down)





/w=1920,quality=90,fit=scale-down)


/w=1920,quality=90,fit=scale-down)








/w=1920,quality=90,fit=scale-down)


/w=1920,quality=90,fit=scale-down)


/w=1920,quality=90,fit=scale-down)

